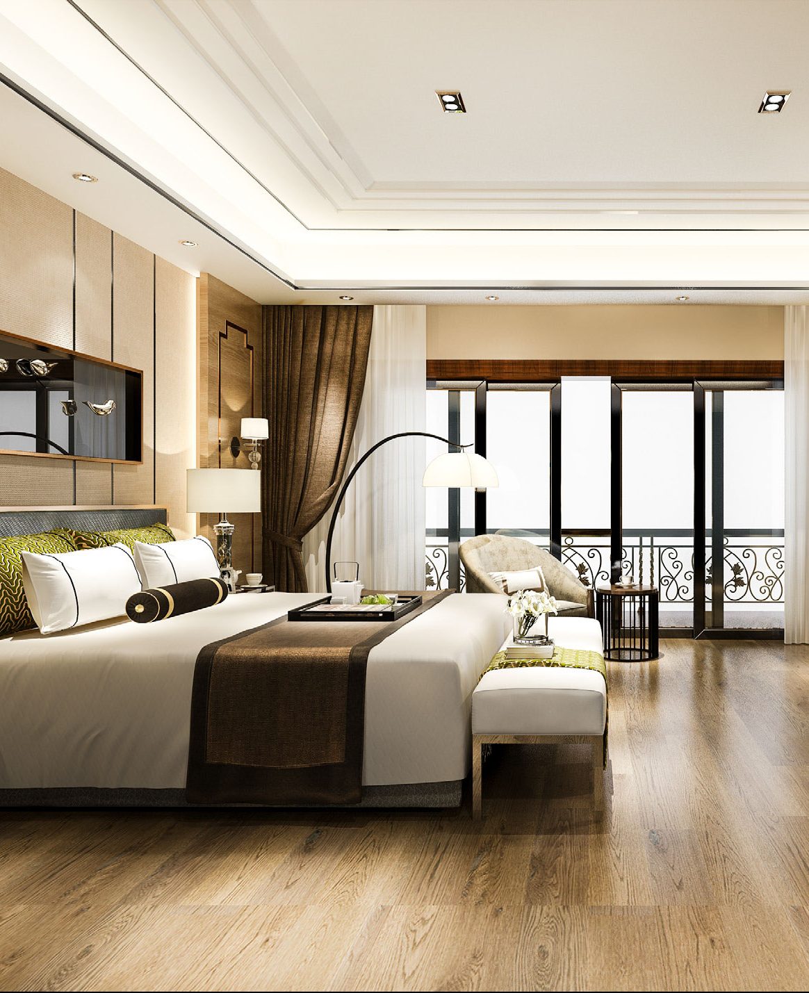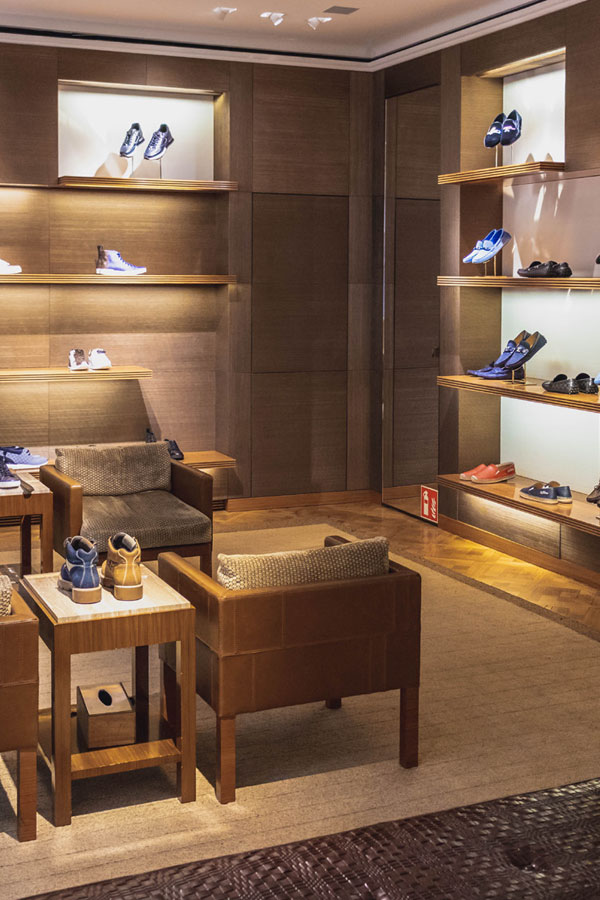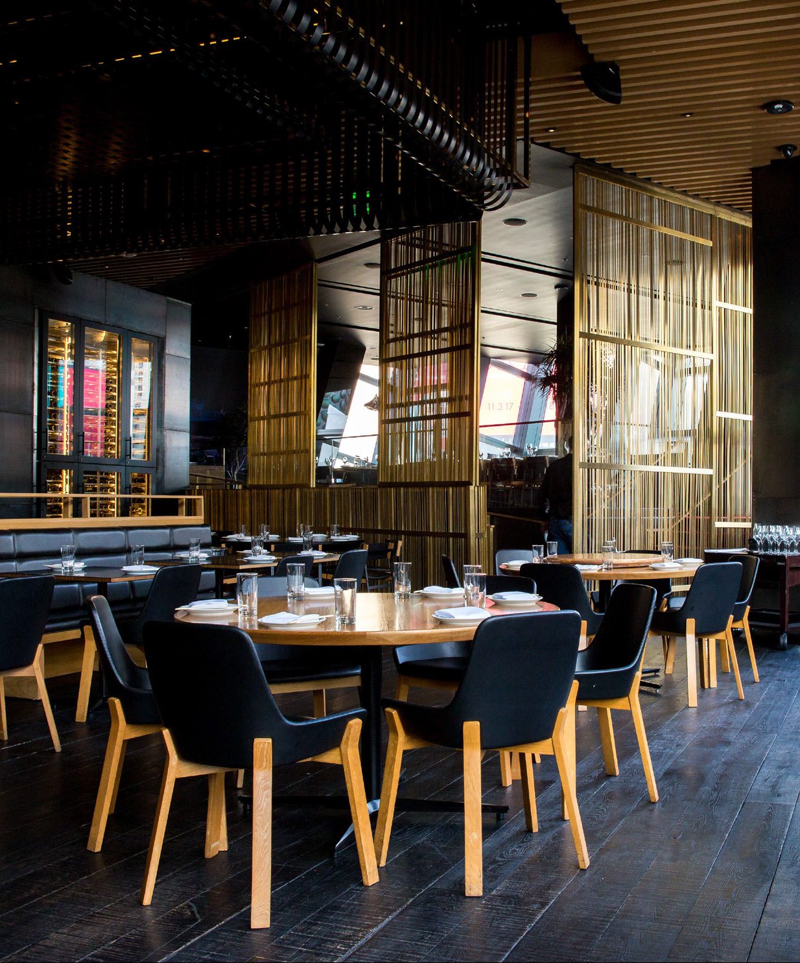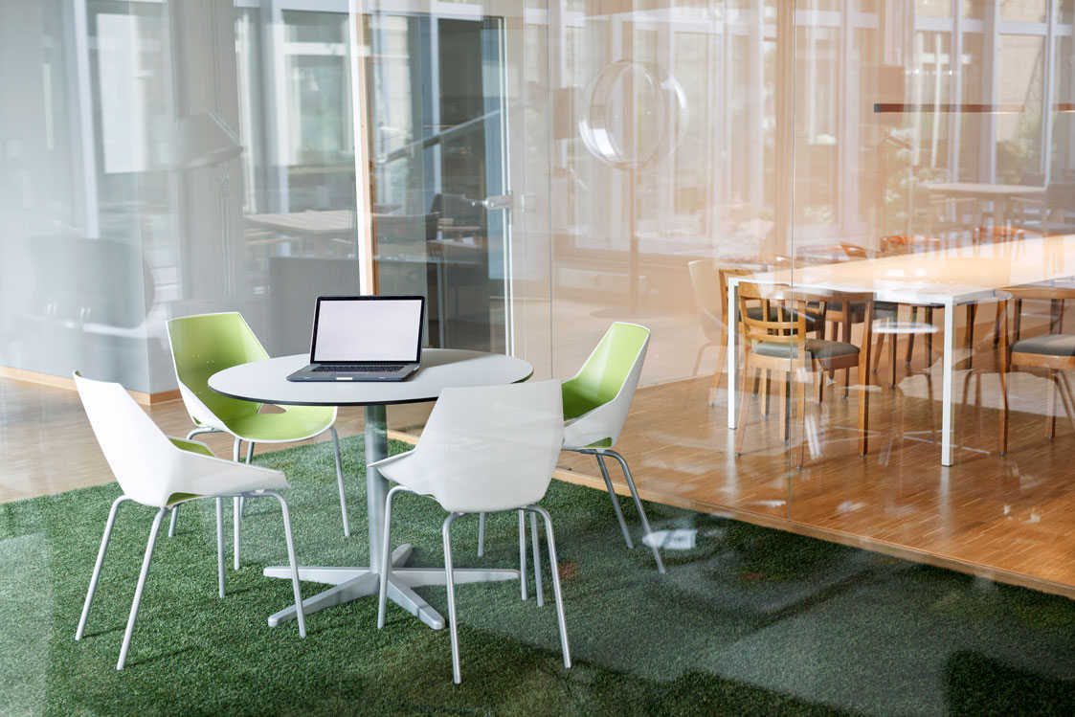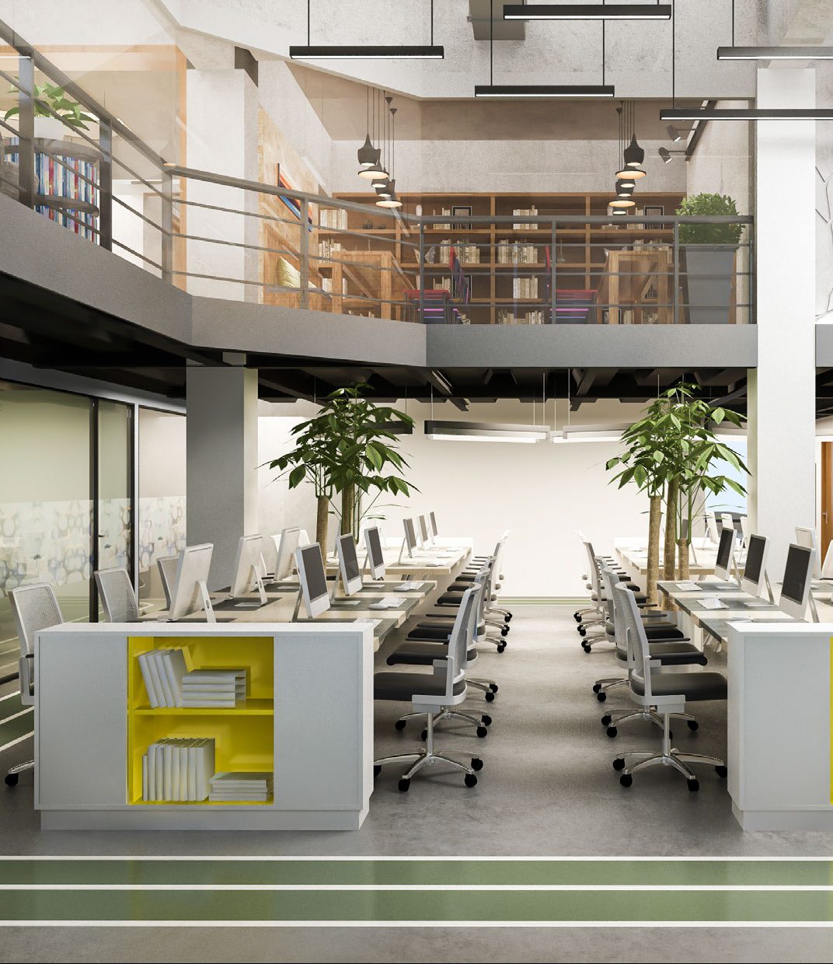
Design Concept
Establish a concept & vision for the renovation/fit-out project. This involves determining the project's scope, identifying the design goals and objectives and understanding the client's preferences and budget.

Site Analysis
Determine the existing conditions of the premises, including the structure, orientation, surrounding environment, and building or developer regulations that may impact the project.

Programming
Involves developing a detailed list of spaces and functions required for the project. This will include rooms, their sizes, and special features and amenities required by the client.

Schematic Design
In this phase, the design team develops preliminary design concepts for the project, including sketches, floor plans, unique plans, elevations, and 3D models to help visualize the proposed design.

Development
During this detailed design phase, we will address any technical or structural issues to ensure the design meets all applicable codes and regulations. (Such as DEWA and Civil Defence)

Permit & Approval
The design and construction team must obtain the necessary permits and approvals from the local building authority. This may involve submitting construction drawings and other documentation.

Construction Documentation
With the necessary approvals, the design team will work closely with our in-house construction team and develop detailed construction documentation, including working drawings, specifications, and schedules.

Construction Administration
The design team will support our in-house construction team to ensure the project meets the design intent. From site visits, review of submittals, and answering any questions during construction.

Project Closeout
The Design Team, in conjunction with the construction team, will perform a final inspection to ensure that the project meets the design intent and that all the necessary permits and approvals have been obtained.

